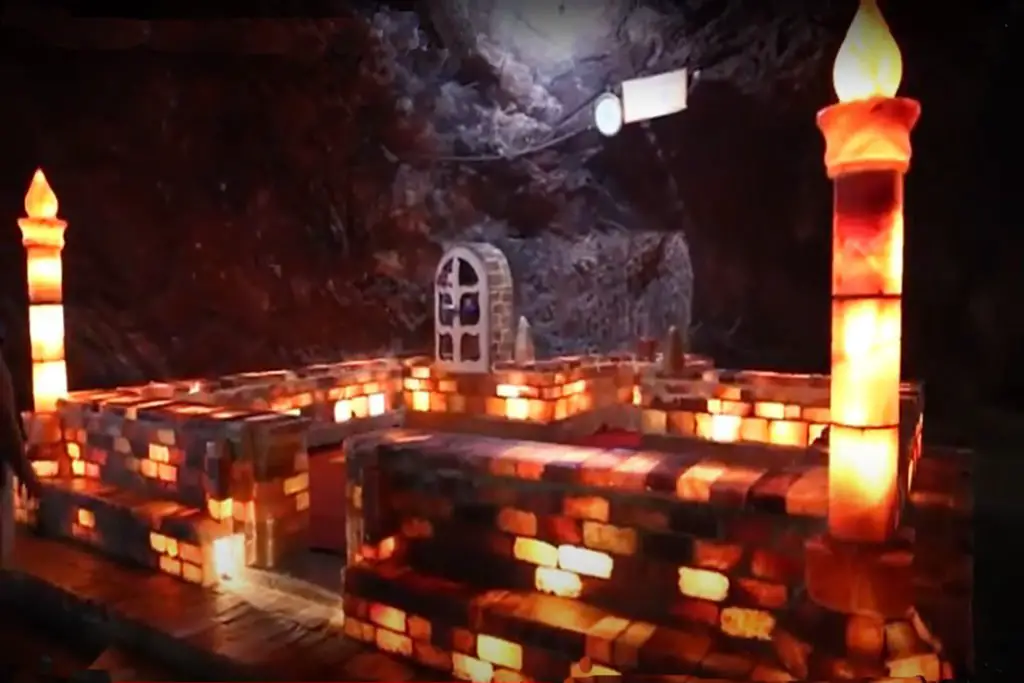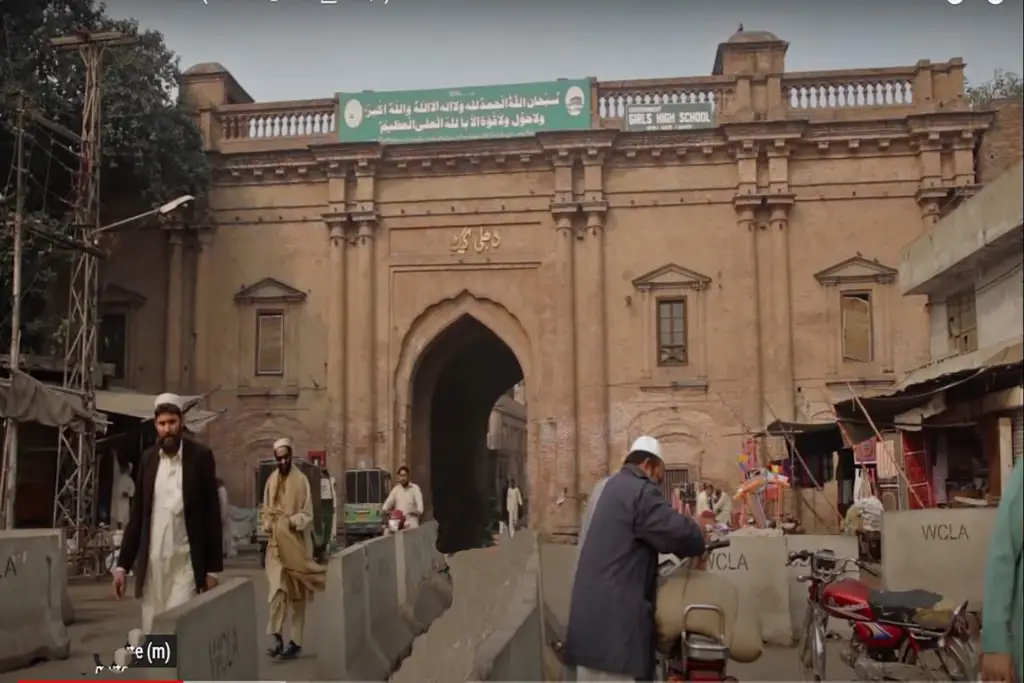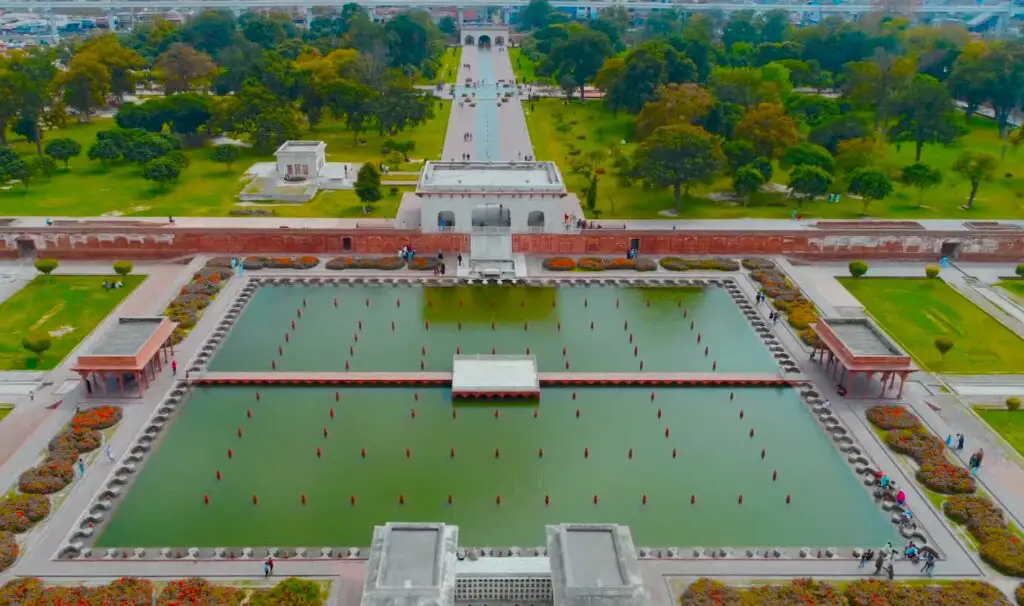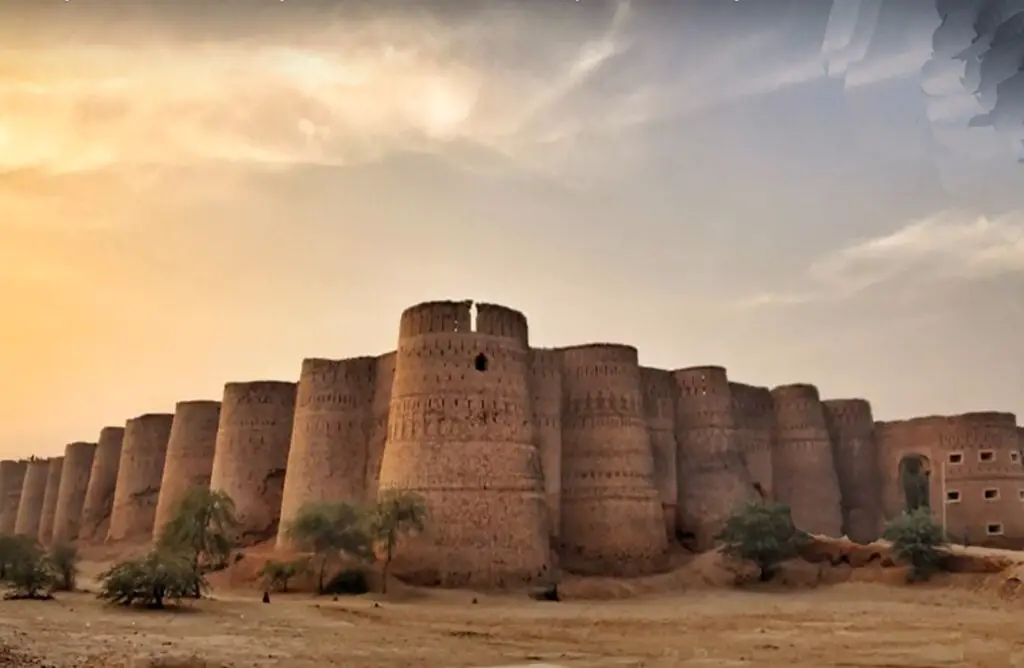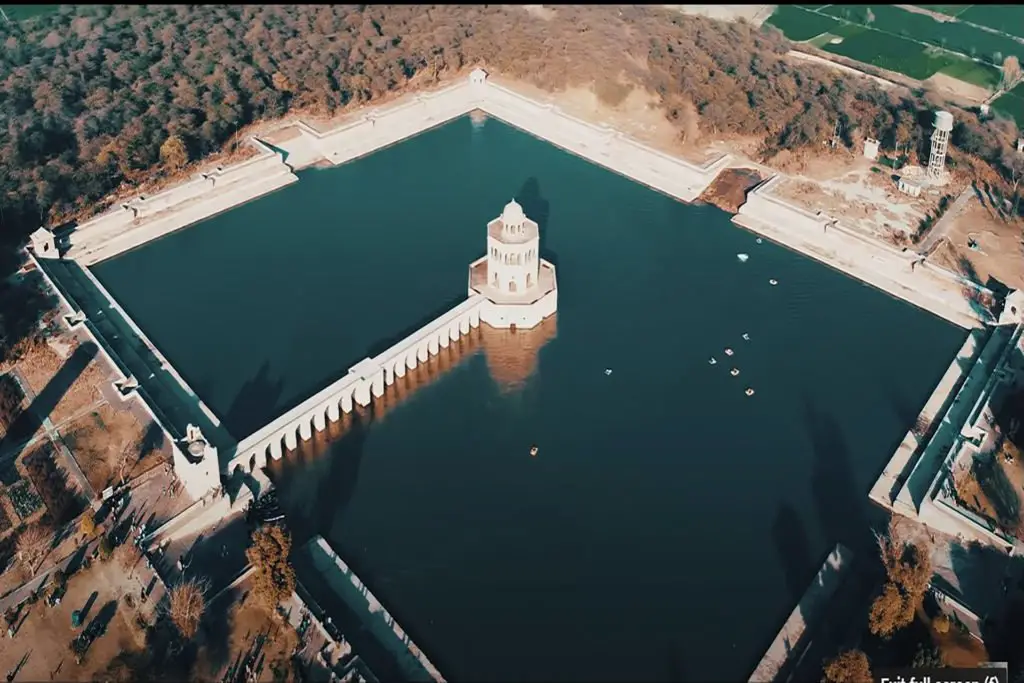Baltit Fort is a fort in the Hunza Valley near the city of Karimabad in the Gilgit-Baltistan region of northern Pakistan. It was founded in the 8th century AD and since 2004 has been on the provisional list of UNESCO World Heritage Sites.
Baltit Fort Hunza Location
Baltit Fort stands on the moraines of the Ultar Glacier in the central Hunza Valley, among the Karakorum Mountains, in the Gilgit-Baltistan region of Pakistan.
The rich beauty of Baltit Fort can be traced back 700 years to Ayasho II, the Tham/Mir (ruler) of Hunza, who married Princess Shah Khatoon (Sha Qhatun) of Baltistan in the early 15th century.

The Mirs of Hunza left the fort in 1945 and moved to a new palace below the hill. The fort began to deteriorate, leading to fears that it might collapse. Based on a survey by the Royal Geographical Society of London, the Aga Khan Trust for Culture Historic Cities Support Program was launched and supported. The scheme was completed in 1996 and the fort is now a museum run by the Baltit Heritage Trust.
Baltit Fort Design
Baltit Fort is located in Karimabad, once the capital of Hunza State, now the Tehsil Headquarters of Gilgit District. The Karakoram Highway leads to it from Gilgit, the capital of Northern Areas, Pakistan. Baltit Fortress stands on an artificially flattened promontory under the Ulter Glacier.
Strategically located with a commanding view of the Hunza Valley and its tributaries, its inhabitants controlled the seasonal trans-Karakuram trade between South and Central Asia. The Baltit fort is rectangular in plan with three floors and stands on a high stone plinth. While the ground floor consists mainly of storage spaces, the first floor is oriented around like an open hall.
The staircase leads to the second floor, which was used mainly in the winter months and contains an audience hall, guest room, dining room, kitchen, and servants’ quarters. A further staircase leads to the third floor, which is partially open to the elements and contains a summer dining room, audience room, bedroom, and reception hall. Inhabited by Mir, or the ruler of Hunza, until 1945.
Conservation work carried out in 1990 showed that the core of the buildings, a single defensive tower made of wood and stone, was built in the eighth century AD. This tower was extended by other towers and connected by a single-story structure consisting of small rooms and subsurface storage chambers. The complex was later extended by a second and then a third floor. The stone walls of the building, built in an area of frequent seismic movements, were provided with a traditional internal wooden frame for greater stabilization.

Restoration of Baltit Fort, Pakistan
Baltit Fort is the first ever to be restored (1990-96) by the Aga Khan Trust for Culture as a pilot project in the ongoing conservation of a number of monuments in northern Pakistan. The Trust is also active in the restoration of monuments and historical sites in Khyber Pakhtunkhwa (Wazir House Swat) and Punjab (Shahi Hammam and Wazir Khan Mosque).
The fort remains open year-round and seven days a week with the idea of being a self-sustaining cultural center supported by the sale of tickets, souvenirs, and generous donations from individuals and organizations interested in the promotion and preservation of cultural and historical monuments.
Baltit Fort History
In ancient times, there were several small independent states in the northern regions of Pakistan. Among them, Hunza and Nagar were traditional rival states located on opposite sides of the Hunza River (kanjut). The rulers of these two states, known as Tham, built various forts as an expression of their power.
The Hunza rulers initially resided in Altit Fort, but later, due to a conflict between the two sons of the ruler (Sultan), Shah Abbas (Shάboos) and Ali Khan (Aliqhάn), Shaboos moved to Baltit Fort. it is the capital of Hunza. The struggle for power between the two brothers eventually resulted in the death of the younger, and the Baltit fortress established itself as the seat of power in the Hunza state.
Additions, renovations and changes to the building were made over the centuries by a long line of rulers of the Hunza region, which was on the historic Silk Road.

One of the biggest changes in the structure of the Baltit fort came with the British invasion in December 1891, which led to Tham/Mir Safdarali Khan, the ruler of Hunza, his wazir Dadu (Thara Baig III) fleeing to Kashgar (China). political asylum with their mates and families.
The Baltit fortress is a wood and stone structure with mud plaster. It is a three-story building with granaries and several shops in the basement on a glacial moraine hill with artificial narrow terraces for the stability of its ancient foundations.
Bilateral relations between Hunza and Nager remained fractured right from the first episode of the installation of the Mirs of Gilgit in the 9th century.
After consulting the warlords of Hunza, Mir Ghazzan Khan 1 decided to make, in the very first year of his reign, a cannon in Hunza in early 1863 to counter the alarming political conditions around Hunza. Reports coming from across the river indicated that the rival Nager State had invited Hassan Afendi of Kashmir to build a cannon.
Mir Ghazzan Khan 1 managed to enlist the services of cannon designer Adina Baig from Badakhshan in Central Asia.
At first, he struggled with the lack of material, but in a short time and by gathering local material and services, he discovered a solution. This led to the successful production of the cannon before the rival state of Nagar.
The Hunza state successfully tested its cannon in 1863 and it is displayed in the Baltit fort, signifying its importance in local history.
An ancient collection of swords and weapons, mostly imported from China and Russia.
After the conquest of Hunza and Nager States by British forces in December 1891, the fortified walls and watchtowers of the old village of Baltit and the watchtowers of the fort at its north-western end were demolished on the instructions of the British authorities.
Side view of Baltit Fort overlooking the Hunza River Valley.
The British installed Tham/Mir Sir Muhammad Nazim Khan K.C.I.E as the ruler of Hunza State in September 1892.

He made several major changes in the Baltit Fort during his reign. He demolished several rooms on the third floor and added several rooms in the British Colonial style to the front, using limewash and colored glass panel windows.
Baltit Fort remained officially inhabited until 1945.
The second floor offers an impressive open terrace with a royal throne under a beautiful Mogul-style wooden canopy, living rooms, bay windows with a balcony, and breathtaking views.
The fort is located in the middle of the Hunza and Nager valleys, which are on either side of the Hunza River, flowing from east to west.
The area is surrounded by mountains such as Rakaposhi (7788m), Diran Peak (7257m), Golden Peak (7027m), Ultar (7388m) and Bubulimoting (Lady Finger’, 6000m).
The Diwan-e-Khas – the royal chamber – reveals the creative face of how the rulers lived.
In ancient times, this room was used as a guest house, the winter bedroom of the Mir of Hunza, and for private gatherings. Various artifacts were placed here, depicting the social cohesion that prevailed during the regime of the royal family.
Prominent artifacts include Stone Age kitchen wares, imported carpets, mystical carvings, and water sets brought from China.
Hunza’s main production was carpets that improve the environment.
The trend among prominent Hun families was to import carpets from China or buy them from trade caravans that traveled along the Silk Road, and they were not produced in the area until the late 1990s.

This carpet was made in Khutan (China), about 300 years ago.
Tibetan musical instruments, Chinese banknotes, Kashmiri glass work, local carpets, colorful royal seats, and stringed musical instruments used in the recitation of devotional poems (qasayid) from Persian literature during religious gatherings at Rani Kott provide a glimpse of cultural links with neighboring cultural regions.
Baltit Fort Seating & Artifacts
Fort seating with old carved wooden cabinets and decorative plates.
The first floor of the fort houses most of the shops, the main kitchen (pictured), guard rooms, a dungeon and a winter guest room.
They are connected by elaborate labyrinths.
The beautiful wood carvings of the fort are eye-catching and have been adopted in many later buildings in the Hunza Valley.
The wooden cobblestone (locally known as Kator) is the real reason for its stability for so many centuries, despite various natural hazards.
Pictures Gallery













