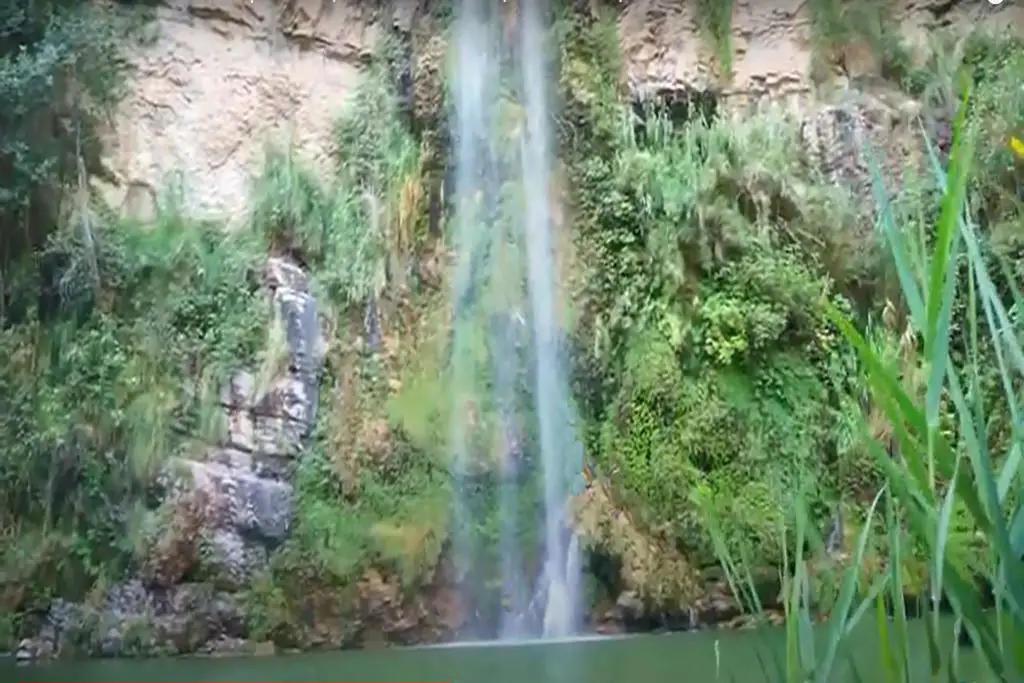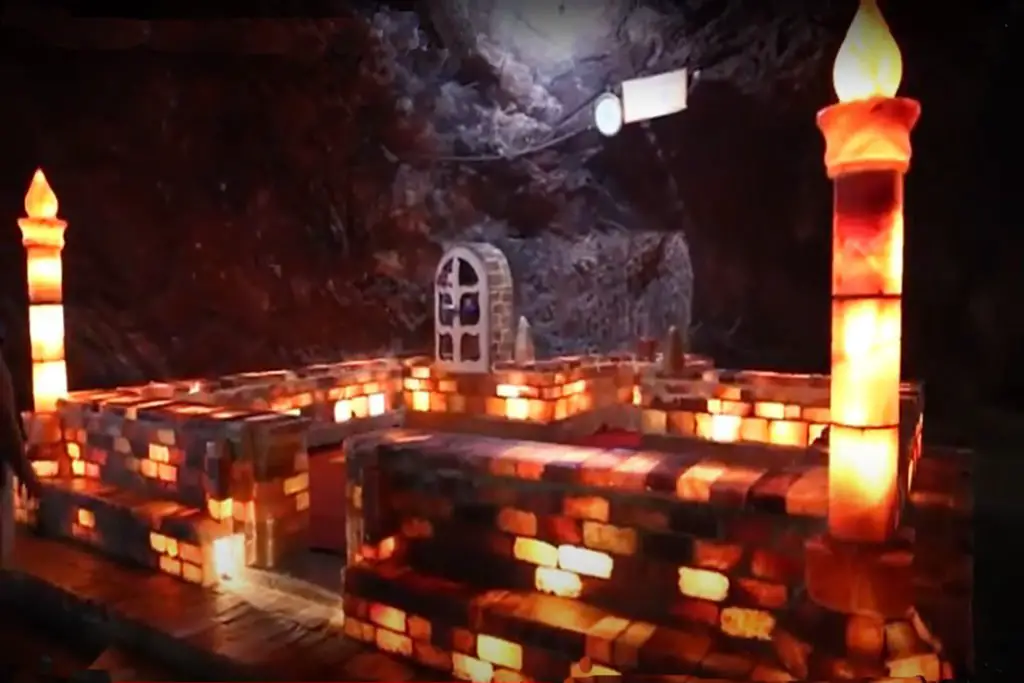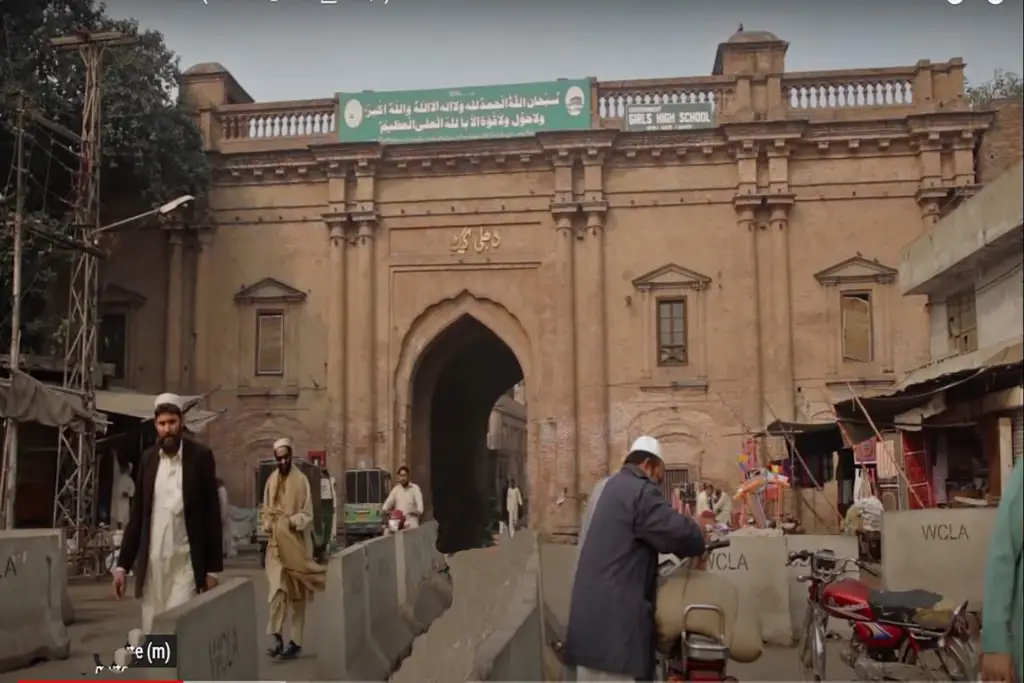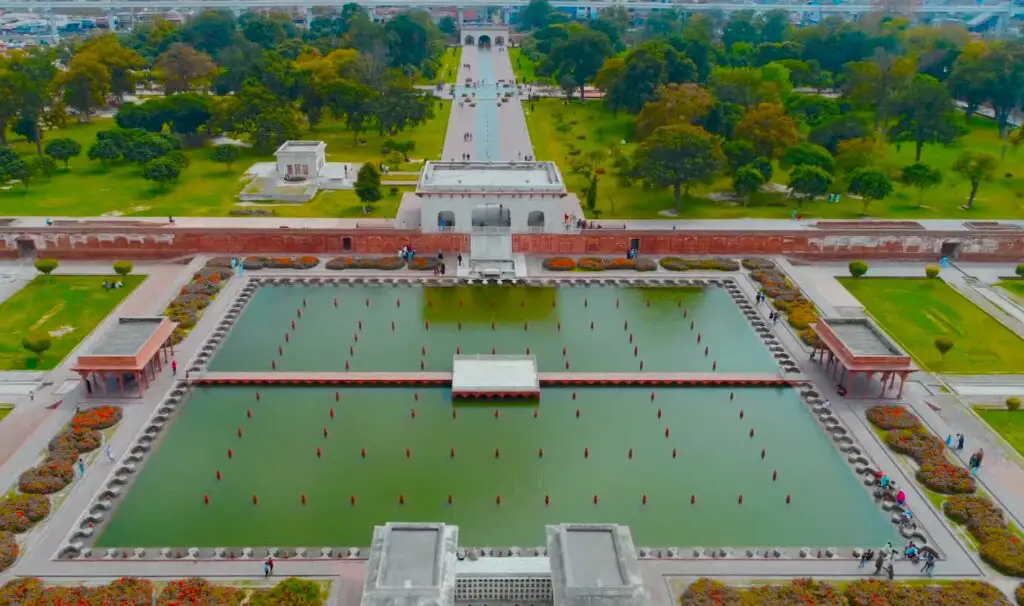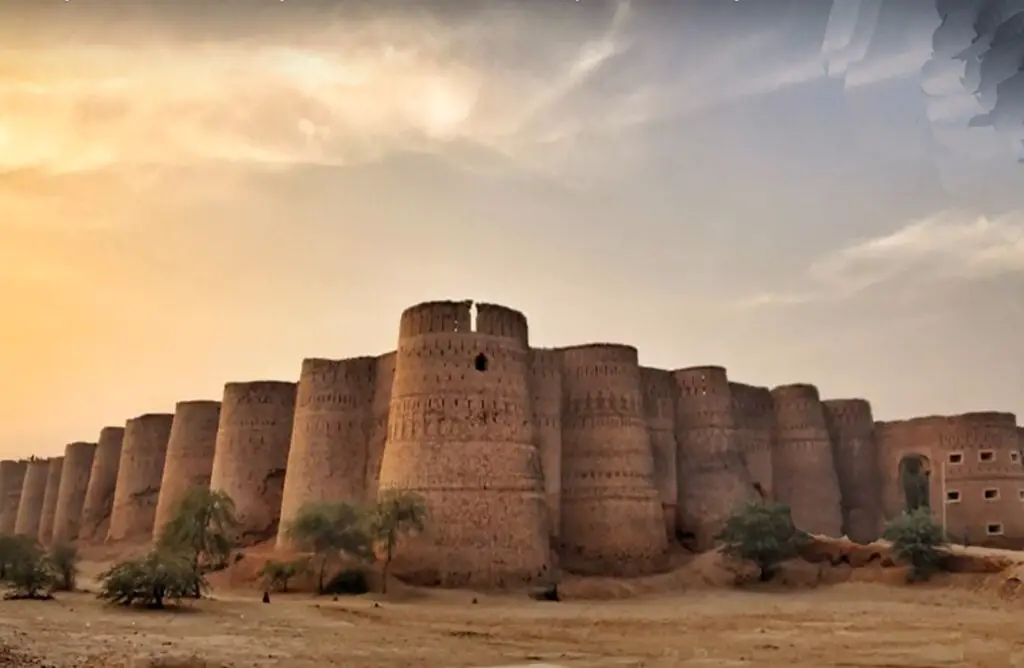Jahangir Tomb Lahore or Maqbara Jahangir is a 17th-century mausoleum built by Emperor Mughal Jahangir. The mausoleum started in 1637 and is located in Shahdara Bagh near the city of Lahore, Pakistan, on the banks of the river Ravi.
The area is famous for its interior decorated with frescoes and marble, and its exterior is richly decorated with pietra dura. The Tomb, along with the nearby Akbari Sarai and Asif Khan’s Tomb, is part of a collection currently on the UNESCO World Heritage status list.
Location of Jahangir Tomb Lahore
Jahangir tomb Lahore is located in Shahdara Bagh, northwest of the Walled City of Lahore. The tomb is located on the banks of the Ravi River from Lahore, a rural area known for its many recreational gardens. The tomb is in the delightful garden of Jahangir, the Garden of Dilkusha, erected in 1557.
Asif Khan’s tomb, built in 1645, and Akbari Sarai’s tomb, built in 1637, are quickly located west of the Jahangir tomb. , and these three form a group-oriented to the east-west axis. The last of the Shahdara Bagh monuments, the tomb of Jahangir’s wife Nur Jahan is located southwest of Asif Khan’s tomb.
Gallery














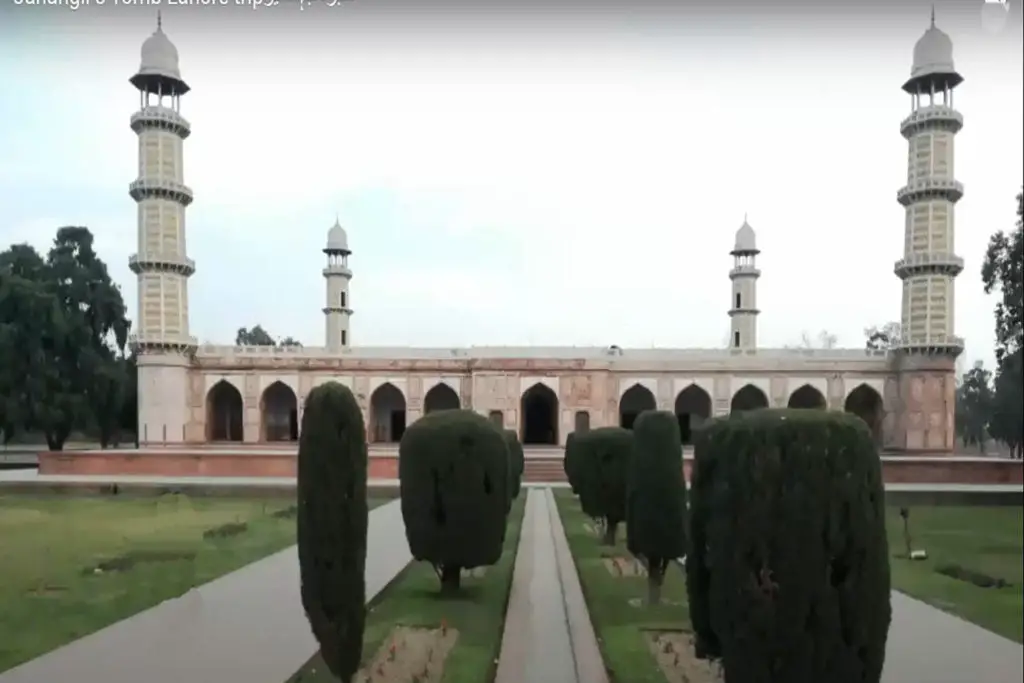
History of Jahangir Tomb
Although historians at the time say that the tomb was built by Jahangir’s son Shah Jahan. Construction began in 1627, it took ten years to complete, and it cost Rs 10 Lakh.
Repairs were performed in the Jahangir tomb in Lahore in 1814 according to Sikh court records. The Jahangir tomb Lahore building, however, was desecrated under the rule of the Sikhs when they were looted by Ranjit Singh’s army, and the building materials used to decorate the Golden Temple in Amritsar.
The looted areas were then converted into a private residence for Ranjit Singh’s military chief, Señor Oms, also known as Musa Sahib. Ranjit Singh also desecrated the mausoleum when he ordered that Musa Sahib be buried in the courtyard after he died of diarrhea in 1828. By 1880, rumors were circulating that the tomb had been dug by a dome or second floor and that Ranjit Singh’s army had been robbed, although no evidence was found that the dome or second story ever existed in the tomb.
The Shahdara monument has suffered greatly under British rule, with the construction of a railway line between the tombs of Asif Khan and Nur Jahan. The site was then rehabilitated by the English between 1889 and 1890.
Floods from the nearby Ravi River threatened or damaged the site in 1867, 1947, 1950, 1954, 1955, 1957, 1958, 1959, 1962, 1966, 1973, 1976, 1908, and 1988.
Design of Jahangir Tomb Lahore
Jahangir’s tomb in Lahore was built in a Mughal style influenced by Safavid-style Persian architecture. The mausoleum is built as a takhtgah – or a mausoleum built on a platform that acts as a takht, or “throne. Outside, there is no Takhtgah on the platform, and it seems to have been built.
Similar to Akbar’s tomb, Jahangir’s tomb has no central location as the Emperor reportedly forbade the construction of a dome over his tomb. The use of houses in the construction of the Mughal burial was first used in the Tomb of Humayun and was re-established by Shah Jahan.
In keeping with the Sunni religious tradition, Jahangir’s grandfather Babur chose to be buried in an open-air tomb in the Babur Gardens. Jahangir’s tomb broke with tradition by installing a roof.
In order to make concessions in Sunni culture, Jahangir explicitly forbade the construction of a dome over his tomb, so the roof was simple and had no architectural ornaments that later appeared prominently on the Taj Mahal. The facade of the mausoleum is adorned with red sandstone adorned with marble paintings.
The square-shaped mausoleum is 22 meters high, with a single-story foundation with arcades covering all four sides of the building. The harbor gardens near the perimeter of the tomb reflect the Timurid architectural styles from Central Asia.
From the building rises four octagonal decorative meters from each corner of the building, adorned with geometrically decorated stones. The use of minarets, absent from the early Mughal commissions, reflects a renewed interest in Timurid construction from Central Asia during the Jahangir reign. The minaret is divided into three parts, the tomb forming the base, on which sits the body of the minaret, called the white marble cupolas. Minarets rise to 100 feet (30m).
Interior of Jehangir Tomb
The mausoleum building is divided into a series of richly decorated rooms with Mughal buon fresco. Carved jade screens allow light in various patterns facing Mecca.
In the center of the mausoleum is an octagonal chamber adorned with carved marble where the remains of Emperor Mughal rest in a secret place under a cenotaph. The interior of the tomb features a white marble cenotaph decorated with pietra dura on vegetable patterns, as well as the 99 names of Allah, a common theme in Islamic mysticism.
Gardens in Jahangir Tomb Lahore
The gardens around the tomb are large and are located in the Persian Chahar Bagh or Paradise Garden. The garden is divided into four squares with paved walkways (keyboards) and a central waterway designed to show the four rivers flowing in Jannat, the Islamic concept of paradise. Each of the four squares is further divided into smaller striped squares, making a total of 16 squares. The garden forms a quadrangle about 500 meters on each side.
Structure of Jahangir Tomb Lahore
The mausoleum is set in a large quadrangle with gates facing each of the cardinal points. Entering the quadrangle enters the western edge via Akbari Sarai – a gate containing a small mosque. To the west near Akbari Sarai is the Tomb of Asif Khan – Jahangir’s brother-in-law.
Conservation
The site is protected by the Federal Antiquities Act 1975, although legal regulations are often ignored, resulting in damage to the site and its environment. This practice prohibits construction within 200 meters, although human settlements are located a few meters from the local boundary walls. The site was listed as a suspended UNESCO World Heritage Site in 1993.


